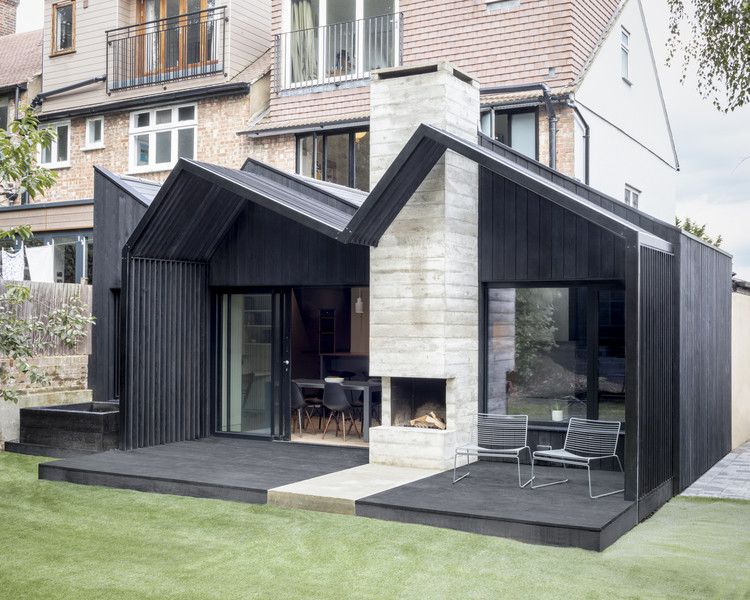
-
Architects: Gruff
- Area: 90 m²
- Year: 2018
-
Photographs:Ben Blossom
-
Manufacturers: IDSystems, Millboard, Naked Doors, Reeve Wood, Shou-Sugi-Ban, White polished

Text description provided by the architects. Algiers Road is a contemporary rear extension by Gruff to an end-of-terrace family house in South London. The striking intervention of timber and concrete renovates and adds 30sqm to the Victorian home and was built for just over £160k.



The client brief was for an enlarged living area with intimate family spaces that simultaneously allowed for entertaining all year round. Gruff’s design plays with the idea of the hearth as the focal point of a home, using a duplication of this element to create a fluid connection between the garden and house - drawing the outdoors in, and the indoors out.

The concrete chimney duo became integral to the scheme and is a solid sculptural element at the centre the extension. This is surrounded by a charred larch cladding that seamlessly folds into the pergola and decking, creating a bold and distinctive profile and accentuating the concrete ribbon. The rear glazing is composed of sliding panels with minimal frames offering unobstructed long views through the house to the garden beyond.

The massing consciously exploited the stepped terrain along Algiers Road. This gave the design a generous eaves height along the higher boundary, and adhered to the height limitations to the lower boundary, leading to the resulting the saw-toothed roof profile.

Inside the extension Gruff deliver a variety of beautifully designed spaces including a kitchen, dining area, quiet reading alcove and a sunken lounge area. A warm material palette combined with a series of level changes internally, consciously demarcates the open plan areas; with the deep-blue and polished concrete finishes giving an intimate yet contemporary feel.

Algiers Road delivers an extension that is inviting, open and multi-functional. With the outdoor decking and fireplace encouraging entertaining and relaxation long into the summer nights and the inside providing a variety of warm, flexible spaces for the family that feels spacious and connected to the outdoors.

Director of Gruff Rhys Cannon said of the project: There's something nice about the playful undulating roofscape coupled with the solid and grounded concrete hearths which stitch the two sides of the extension and garden together. Having completed the project and spoken to the clients about how they use their new space it’s clear that their family evenings have been transformed by the outdoor concrete hearth, with the lighting of the fire and roasting of marshmallows becoming a favourite post dinner past-time. As they have spent time in the space they have started to notice all those small material details, junctions and subtle sculptural qualities which tie everything together from the inside to out. Although realising a well considered design is part of our job as architects,















